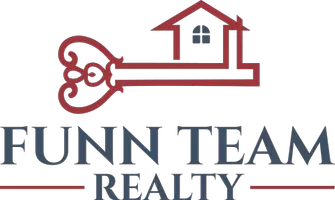Bought with Better Homes and Gardens RE PC
$2,700,000
$2,735,000
1.3%For more information regarding the value of a property, please contact us for a free consultation.
4 Beds
3.75 Baths
4,161 SqFt
SOLD DATE : 05/23/2025
Key Details
Sold Price $2,700,000
Property Type Single Family Home
Sub Type Single Family Residence
Listing Status Sold
Purchase Type For Sale
Square Footage 4,161 sqft
Price per Sqft $648
Subdivision Fox Island
MLS Listing ID 2354088
Sold Date 05/23/25
Style 12 - 2 Story
Bedrooms 4
Full Baths 2
Half Baths 2
HOA Fees $120/ann
Year Built 2014
Annual Tax Amount $19,129
Lot Size 1.070 Acres
Property Sub-Type Single Family Residence
Property Description
Discover luxury living in The Reserve on Fox Island—a private, gated, 12-home community surrounded by nature with an exclusive 15-acre, trail system. Built in 2015 by top luxury builder BASK Enterprises, this custom estate offers sweeping water views & incredible western sunsets. Designed with an open floor plan, fir floors, fir-wrapped windows, solid doors, heated floors, wine cellar & main-level living. The gourmet kitchen flows into covered outdoor living—perfect for entertaining or relaxing. 1,700 s/f garage & 750 s/f heated shop with 1/2 bath offer hobby, flex or guest space. Minutes from beaches, top-rated schools, & local Gig Harbor shops, this is your newer construction, main-level primary suite, luxury living home with a view.
Location
State WA
County Pierce
Area 5 - Fox Island
Rooms
Basement None
Main Level Bedrooms 1
Interior
Interior Features Bath Off Primary, Built-In Vacuum, Double Pane/Storm Window, Dining Room, Fireplace, French Doors, High Tech Cabling, Security System, Skylight(s), Walk-In Pantry, Water Heater
Flooring Slate, Softwood, Carpet
Fireplaces Number 2
Fireplaces Type Gas
Fireplace true
Appliance Dishwasher(s), Double Oven, Dryer(s), Microwave(s), Refrigerator(s), See Remarks, Stove(s)/Range(s), Washer(s)
Exterior
Exterior Feature Cement Planked, Wood
Garage Spaces 4.0
Community Features CCRs, Gated, Trail(s)
Amenities Available Cable TV, Gated Entry, High Speed Internet, Patio, Propane, Shop, Sprinkler System
View Y/N Yes
View Mountain(s), Sound, Territorial
Roof Type Composition
Garage Yes
Building
Lot Description Cul-De-Sac, Curbs, Dead End Street, Open Space, Paved
Story Two
Builder Name BASK Enterprises
Sewer Septic Tank
Water Public
Architectural Style Northwest Contemporary
New Construction No
Schools
Elementary Schools Voyager Elem
Middle Schools Kopachuck Mid
High Schools Gig Harbor High
School District Peninsula
Others
Senior Community No
Acceptable Financing Cash Out, Conventional, VA Loan
Listing Terms Cash Out, Conventional, VA Loan
Read Less Info
Want to know what your home might be worth? Contact us for a FREE valuation!

Our team is ready to help you sell your home for the highest possible price ASAP

"Three Trees" icon indicates a listing provided courtesy of NWMLS.

