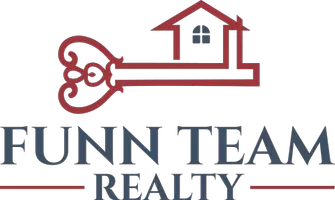Bought with John L. Scott, Inc.
$3,380,000
$3,399,000
0.6%For more information regarding the value of a property, please contact us for a free consultation.
5 Beds
4 Baths
4,450 SqFt
SOLD DATE : 05/20/2025
Key Details
Sold Price $3,380,000
Property Type Single Family Home
Sub Type Single Family Residence
Listing Status Sold
Purchase Type For Sale
Square Footage 4,450 sqft
Price per Sqft $759
Subdivision Microsoft
MLS Listing ID 2359507
Sold Date 05/20/25
Style 11 - 1 1/2 Story
Bedrooms 5
Full Baths 2
Half Baths 1
Construction Status Completed
Year Built 2025
Annual Tax Amount $17,800
Lot Size 10,050 Sqft
Lot Dimensions 75x130
Property Sub-Type Single Family Residence
Property Description
Another elegant modern home from Everton Homes. Open concept airy floorplan with lots of lights and windows, convenient for everyday life and entertainment. Sophisticated design throughout, elevated ceilings in great room, dining and den. Chef's Kitchen, spacious guest suite with its own heating&cooling minisplit. En-suite bed upstairs with its own minisplit. Bonus room with backyard access. Efficient floor plan with master bedroom separate from other bedrooms.Spa-like master bathroom with heated floors, rainshower. High efficiency Andersen Windows. Heated floors in three other bathrooms. Private backyard with outdoor living space, speakers, linear fireplace, TV prewire. Highly desired location in proximity to Microsoft. Award Winning BSD.
Location
State WA
County King
Area 530 - Bellevue/East Of 405
Rooms
Basement Daylight, Finished
Interior
Interior Features Bath Off Primary, Ceramic Tile, Dining Room, Fireplace, Walk-In Pantry
Flooring Ceramic Tile, Engineered Hardwood
Fireplaces Number 2
Fireplaces Type Gas
Fireplace true
Appliance Dishwasher(s), Disposal, Double Oven, Dryer(s), Microwave(s), Refrigerator(s), Stove(s)/Range(s), Washer(s)
Exterior
Exterior Feature Cement/Concrete, Cement Planked
Garage Spaces 3.0
Amenities Available Electric Car Charging, Fenced-Fully, High Speed Internet, Irrigation, Patio, Sprinkler System
View Y/N No
Roof Type Composition
Garage Yes
Building
Lot Description Paved
Builder Name EVERTON HOMES
Sewer Sewer Connected
Water Public
New Construction Yes
Construction Status Completed
Schools
Elementary Schools Ardmore Elem
Middle Schools Highland Mid
High Schools Interlake Snr High
School District Bellevue
Others
Senior Community No
Acceptable Financing Cash Out, Conventional
Listing Terms Cash Out, Conventional
Read Less Info
Want to know what your home might be worth? Contact us for a FREE valuation!

Our team is ready to help you sell your home for the highest possible price ASAP

"Three Trees" icon indicates a listing provided courtesy of NWMLS.

