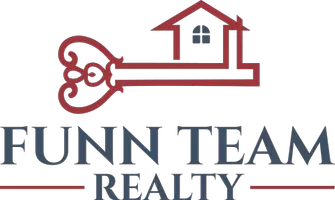Bought with Realty One Group Pacifica
$580,000
$580,000
For more information regarding the value of a property, please contact us for a free consultation.
3 Beds
2.5 Baths
2,426 SqFt
SOLD DATE : 04/30/2025
Key Details
Sold Price $580,000
Property Type Single Family Home
Sub Type Single Family Residence
Listing Status Sold
Purchase Type For Sale
Square Footage 2,426 sqft
Price per Sqft $239
Subdivision Evergreen Heights
MLS Listing ID 2349066
Sold Date 04/30/25
Style 12 - 2 Story
Bedrooms 3
Full Baths 2
Half Baths 1
HOA Fees $81/qua
Year Built 2010
Annual Tax Amount $5,494
Lot Size 6,500 Sqft
Property Sub-Type Single Family Residence
Property Description
Everything you need in Evergreen Heights. This turnkey Rob Rice resell lives large with a smart floor plan, featuring three bedrooms + oversized bonus room (or fourth bedroom). Freshly painted interior and modern waterproof vinyl plank flooring throughout- no carpet here! The gourmet kitchen boasts an elevated butler's pantry, granite countertops, stainless appliances, pull-down faucet and peninsula snack bar. Formal dining + open concept great room with gas fireplace. Massive upstairs primary suite with ensuite + walk in closet. Upstairs laundry room (W&D stay). Private fully fenced backyard with deck-no behind neighbors! Walking distance to elementary school, playground and a dog park. Close to all Lacey amenities & easy commute to JBLM.
Location
State WA
County Thurston
Area 451 - Hawks Prairie
Rooms
Basement None
Interior
Interior Features Bath Off Primary, Ceiling Fan(s), Double Pane/Storm Window, Dining Room, Fireplace, Water Heater
Flooring Vinyl Plank
Fireplaces Number 1
Fireplaces Type Gas
Fireplace true
Appliance Dishwasher(s), Disposal, Dryer(s), Microwave(s), Refrigerator(s), Stove(s)/Range(s), Washer(s)
Exterior
Exterior Feature Cement/Concrete, Stone, Wood
Garage Spaces 2.0
Community Features CCRs, Park, Playground
Amenities Available Cable TV, Deck, Fenced-Fully, Gas Available, High Speed Internet
View Y/N Yes
View Territorial
Roof Type Composition
Garage Yes
Building
Lot Description Curbs, Paved, Sidewalk
Story Two
Builder Name Rob Rice
Sewer Sewer Connected
Water Public
Architectural Style Craftsman
New Construction No
Schools
Elementary Schools Evergreen Forest Ele
Middle Schools Nisqually Mid
High Schools River Ridge High
School District North Thurston
Others
Senior Community No
Acceptable Financing Cash Out, Conventional, FHA, VA Loan
Listing Terms Cash Out, Conventional, FHA, VA Loan
Read Less Info
Want to know what your home might be worth? Contact us for a FREE valuation!

Our team is ready to help you sell your home for the highest possible price ASAP

"Three Trees" icon indicates a listing provided courtesy of NWMLS.

