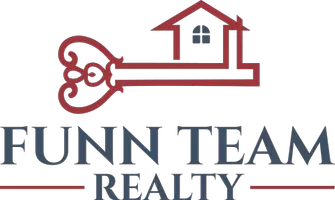Bought with RE/MAX Gateway
$475,000
$474,900
For more information regarding the value of a property, please contact us for a free consultation.
3 Beds
2.25 Baths
1,634 SqFt
SOLD DATE : 04/18/2025
Key Details
Sold Price $475,000
Property Type Single Family Home
Sub Type Residential
Listing Status Sold
Purchase Type For Sale
Square Footage 1,634 sqft
Price per Sqft $290
Subdivision City Of Oak Harbor
MLS Listing ID 2327576
Sold Date 04/18/25
Style 32 - Townhouse
Bedrooms 3
Full Baths 1
Half Baths 1
HOA Fees $185/mo
Year Built 2022
Annual Tax Amount $3,941
Lot Size 2,223 Sqft
Property Sub-Type Residential
Property Description
Set in a private yet centrally located pocket of town--with custom nearly-new construction & effortlessly stylish interior--this home has it all! With 1634 square feet, highlights: a spacious living room with durable LVP floors, oversized picture windows & private balcony. The kitchen has polished quartz counters, custom cabinetry, entertaining island/breakfast bar, & seamless transition to the intimate & versatile dining space. There are 3 spacious bedrooms on the upper level--perfectly private. More? An efficient heat-pump (offering year-round comfort), fully fenced yard & 2-car garage--wow! When you add in nominal monthly dues that cover landscaping, community park/play area & more? Come by and unlock an amazing place to call home...!
Location
State WA
County Island
Area 813 - North Whidbey Island
Rooms
Basement None
Interior
Interior Features Bath Off Primary, Double Pane/Storm Window, Dining Room, High Tech Cabling, Vaulted Ceiling(s), Walk-In Closet(s), Walk-In Pantry, Wall to Wall Carpet, Water Heater
Flooring Vinyl Plank, Carpet
Fireplace false
Appliance Dishwasher(s), Microwave(s), Refrigerator(s), Stove(s)/Range(s)
Exterior
Exterior Feature Cement/Concrete
Garage Spaces 2.0
Community Features CCRs, Park, Playground
Amenities Available Cable TV, Fenced-Fully, Gas Available, High Speed Internet, Patio
View Y/N Yes
View Territorial
Roof Type Composition
Garage Yes
Building
Lot Description Corner Lot, Curbs, Dead End Street, Paved, Sidewalk
Story Multi/Split
Builder Name Huseby Homes
Sewer Sewer Connected
Water Public
Architectural Style Northwest Contemporary
New Construction No
Schools
Elementary Schools Buyer To Verify
Middle Schools Oak Harbor Mid
High Schools Oak Harbor High
School District Oak Harbor
Others
Senior Community No
Acceptable Financing Cash Out, Conventional, FHA, VA Loan
Listing Terms Cash Out, Conventional, FHA, VA Loan
Read Less Info
Want to know what your home might be worth? Contact us for a FREE valuation!

Our team is ready to help you sell your home for the highest possible price ASAP

"Three Trees" icon indicates a listing provided courtesy of NWMLS.

